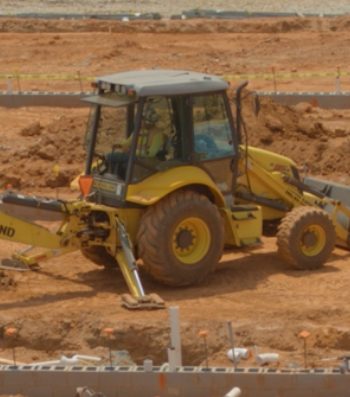BIM Coordination
Plan, Design, Build
Advanced Mechanical System Modeling
In-house Building Information Modeling (BIM) capabilities allow MEC2 to expertly guide complex projects from conception to completion. MEC2 uses BIM coordination for in-depth, pre-construction analysis and complex installation sequencing, resulting in faster and more cost-effective project schedules.
What is BIM?
Building Information Modeling is an intelligent, 3D, model-based process that gives engineers and construction professionals the insight and tools they need to efficiently plan, design and construct buildings and mechanical systems. A comprehensive virtual tool — every detail of a project can be modeled in BIM. The model can then be used for analysis to explore design options and create visualizations to help clients and other disciplines identify potential construction issues.
Efficient Project Specific Approach
With in-house BIM coordination, MEC2 works with architects and other design team members to utilize project specific modeling and planning. BIM’s smart design modeling not only allows design and construction teams to work more efficiently, it allows them to capture the data they create during the construction process to benefit future operations and maintenance activities.
Time
- Build projects virtually to work out coordination kinks before teams hit the construction site.
- Eliminate potential slow downs placed on the contractor.
- Identify potential construction issues in the field and relay it back to the design team.
Efficiency
- Integrate every discipline involved in the construction process.
- Incorporate a myriad of factors in a 3D environment, opposed to only traditional design factors in a 2D environment.
- Allow for more advanced and accurate budgeting by calculating exact materials needed.
Coordination
- Help with sequencing and phasing of a project.
- Clear communication between office and field.
- Create a visual timeline for stakeholders detailing every phase of construction and progress.
- Assist in ongoing coordination internally and between different trade and design companies.
 443-200-1000
443-200-1000





